Post 220 – by Gautam Shah
.
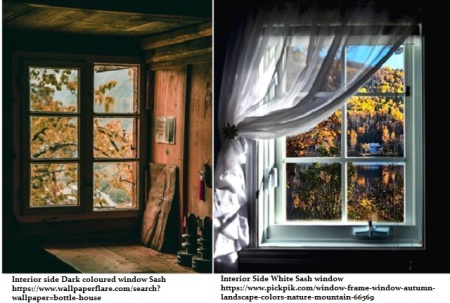
Openings like Doors, Windows, Gates and Gaps have several architectural components: 1 Surrounding areas of the openings, 2 Structurals of the openings, such as lintels and surrounds, 3 Frames of the openings, and 4 Surface of the opening including shutters such as panels and glazing.
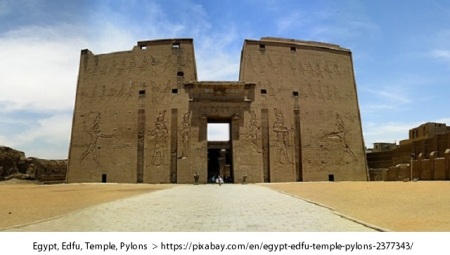

Surrounding areas of openings have ancillary architectural elements to diffuse or highlight the opening in the wall. The nominal elements like the walls, columns, pilasters, cornices, arches, or abutment, are modelled to envelope the opening. The modelling also creates a consistent style for openings of various types, sizes and depths (setting in the wall thickness). Treatment of surrounds is used to link and coordinate other openings into a façade composition.
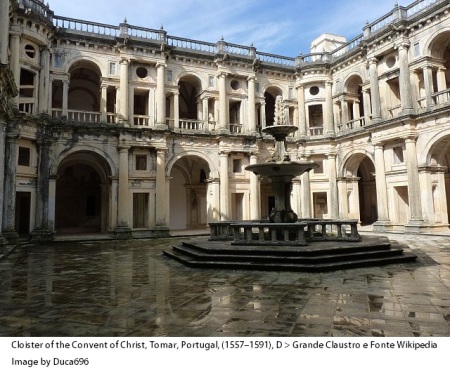
Surrounding areas of the openings are used to scale and enhance the presence of the opening in the wall. Opening specific surround treatments are done with better materials, well executed for exploration of the style.
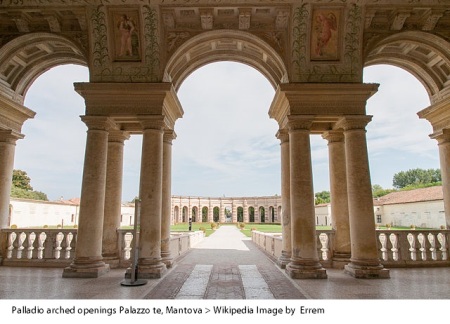

Larger architectonic elements as stand alone or repeating units create interest of their own. Walls, forming very large surface area, however, are treated with Textures, Colours, and Patterns. Other surface treatments include: materials with various levels of translucency, make-believe or pseudo finishes, glowing or illuminated finishes, compositions of light and shades, vivid or changeable presentations.
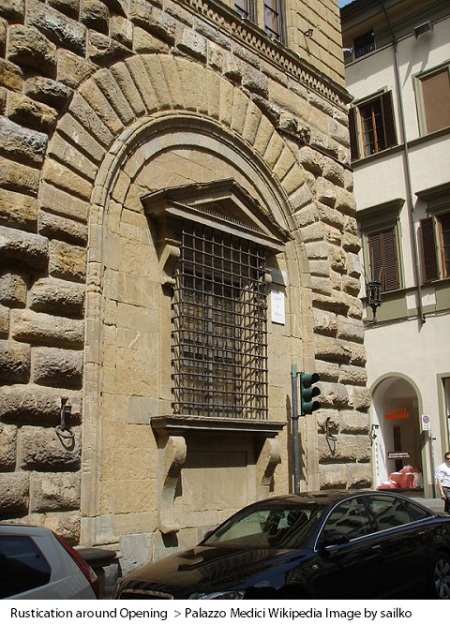 Textural treatments: Such surface finishes include uniform textures, patterns of masonry and structural joints, and definitive projected cornices, bands or grooves. The textures are used to enhance the surface qualities of the materials. The textural patterns are also oriented to follow or go counter to the nature of the openings. One of the most important considerations for texture creation is the nature of illumination in terms of the solar orientation, angle of incidence over the face, and the common view position. The density of the textures is an important tool for creating the contrasts. The portion in shadows show off as darkened colour, and this aspect was used for differentiating select portions of the surface. Textures were created over masonry surfaces by micro chasing or engraving such as vermiculation, polishing, grinding or finishing to various grades of fineness (e.g. glossy to matt). Textural treatments were also created by cladding thin slabs of marbles, granite, slates, bricks, ceramics, glass, etc. and highlighting the joints by different pointing methods (joints formation). Masonry and plastered surfaces were rusticated.
Textural treatments: Such surface finishes include uniform textures, patterns of masonry and structural joints, and definitive projected cornices, bands or grooves. The textures are used to enhance the surface qualities of the materials. The textural patterns are also oriented to follow or go counter to the nature of the openings. One of the most important considerations for texture creation is the nature of illumination in terms of the solar orientation, angle of incidence over the face, and the common view position. The density of the textures is an important tool for creating the contrasts. The portion in shadows show off as darkened colour, and this aspect was used for differentiating select portions of the surface. Textures were created over masonry surfaces by micro chasing or engraving such as vermiculation, polishing, grinding or finishing to various grades of fineness (e.g. glossy to matt). Textural treatments were also created by cladding thin slabs of marbles, granite, slates, bricks, ceramics, glass, etc. and highlighting the joints by different pointing methods (joints formation). Masonry and plastered surfaces were rusticated.

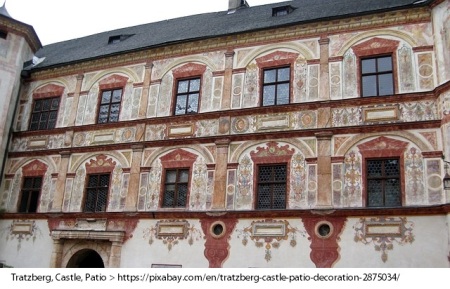
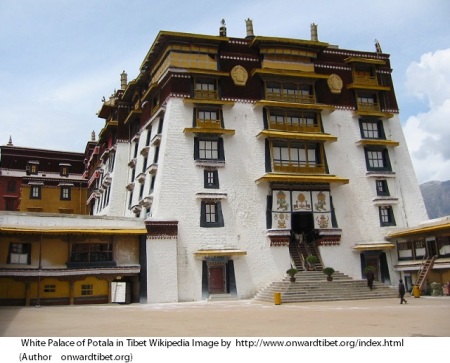
Colour treatments: Colour treatments were of two types: Materials with their original colours were used, or new colours were applied through different rendering methods. Materials for their unique colour tones such as wood, marbles, masonry or building stones, terracotta, bricks, ceramics and glass were selectively used. Colours of rare materials such as gold, silver, marble, granite, precious stones, exotic timbers, sea shells, etc., were inlayed for their sparing use. For applied colours many different bases -substrates and application techniques were employed. Stucco and Fresco over masonry surfaces, staining and dyeing of wood surfaces, enameling and baking over glass surfaces, and dyeing, embroidery and other embellishments of draperies and furnishing fabrics; were the commonly used methods. Masonry colour palate consisted of oxide minerals, as these were sun-fast. Calcimine and Distemper colouring has been the major painting system for masonry and plastered surfaces since medieval period. China has a tradition of painting door lords or guardians over the shutters. Oil panting became more common from 1700’s, whereas polymer paints (plastic, vinyl, latex) became popular after 1950’s.
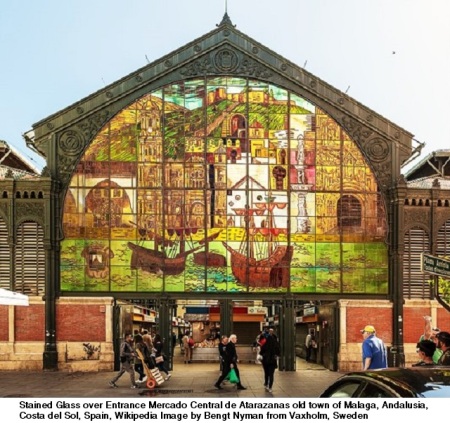
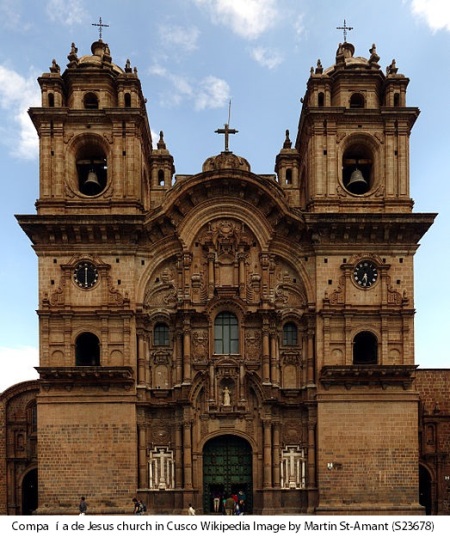
Patterns: Masonry surfaces are the chief areas for surface treatments relating to the opening systems. The patterns emerged through the use of materials of constructions, or are rendered. Romans used the masonry joints’ patterns such as opus incertum, opus recticulatum, opus testaceum, and opus maxitum, and manipulated them around the square and arched openings. The stone surfaces were finished as polished or textured with irregular grooves intended to resemble worm tracks. Vermiculation is one form of surface rustication, which creates a decorative contrast between similar surfaces. The rusticated plaster or stone work is ordinarily confined to the lowest story of a building, and the finely dressed ashlar or plane plasters are applied in the upper sections. Vermiculated rustics are found in several areas of the Louvre, Paris. Patterns were also created by arranging or inlaying the assorted or variegated marbles, such as in the façade of the church of the Certosa di Pavia (1491) or as in most of the Venetian architecture. The style of pattern and colour coordination became common in the architecture of northern Italy.
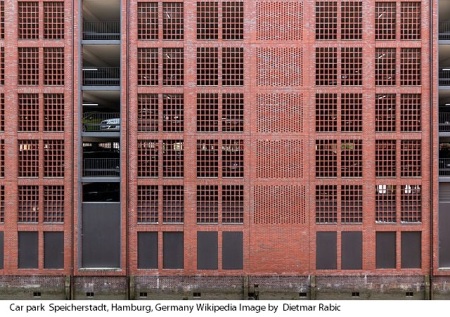
The favourite building material of northern Italy was brick with terracotta trim and decoration, a combination by means of which a pattern of light and dark was created over the entire building. On occasions when stone was used, as at the Palazzo Bevilacqua in Bologna (1479–84), the blocks were cut with facets forming a diamond pattern on the façade. This was actually a decorative treatment of rustication. Even the Classical orders were affected by this decorative approach. Classical pilasters often had panels of candelabra and arabesque decoration in delicate relief on the surfaces of their shafts; the lower third of a column was frequently carved with relief sculpture.’
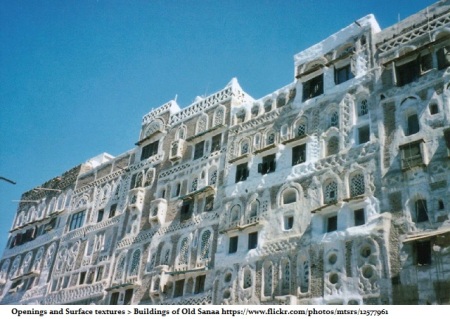
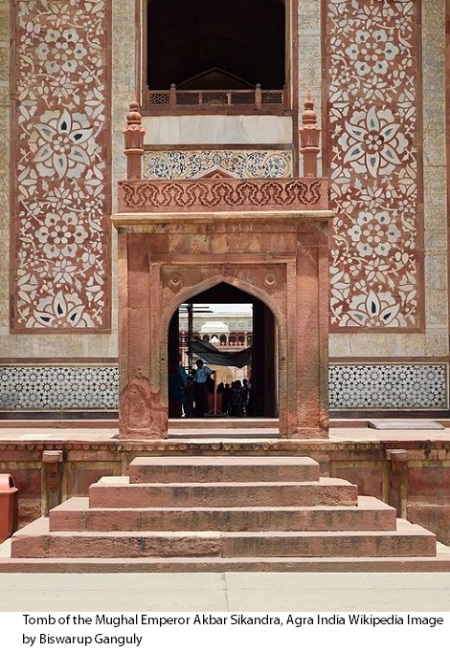
Structurals of the openings
These are lintels, door-heads and surrounds, cornices, pediments, etc. These are made with better-tougher material when a critical structural role to play. The material selection, in such cases differs from other architectural elements and contrasts in terms of colour, grain orientation and texture. Palladio replaced such carved elements of stone with baked terracotta pieces, but coloured them to look like stone entities. In later periods buildings had plastered or stucco finished, that were cheaper and easier to form then in stone. The coating finishes equalized the expression of diverse elements of the opening system.
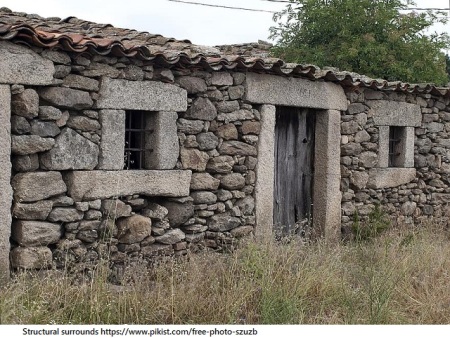
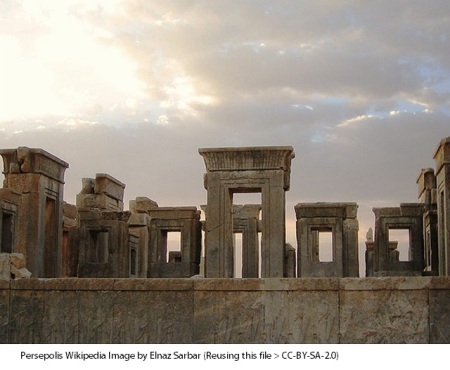 In Central Asia, such features are highlighted with use of ceramic mosaics. The surface finishes are used, both to equalize or differentiate the elements of the openings. The colour and pattern, both created the surface differences, but without a strong dimensional depth.
In Central Asia, such features are highlighted with use of ceramic mosaics. The surface finishes are used, both to equalize or differentiate the elements of the openings. The colour and pattern, both created the surface differences, but without a strong dimensional depth.
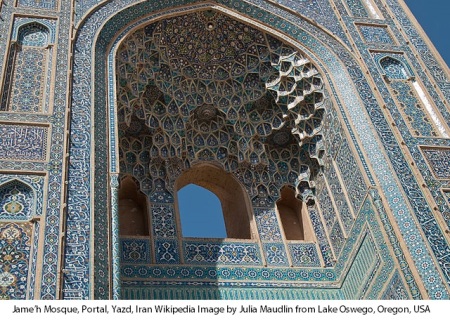
Symbolic association with certain colour schemes is used to associate such buildings to specific religion, tribes, clans, trades and functional uses.
Frames of the Openings
Surrounds and frames were the same in pivot-based openings. This began to change with hinged shutters, requiring a fixing frame. The frame in revival period became more elaborate, and had greater depth to cover the entire gap-side of the opening. In many such cases the frame and side panelling (over the face of the depth) became indistinguishable. The frames for hinge fixing were mainly of wood, and retained the identity of wood. The frames of heavy section but of low quality woods were masked by wood panels or veneers.
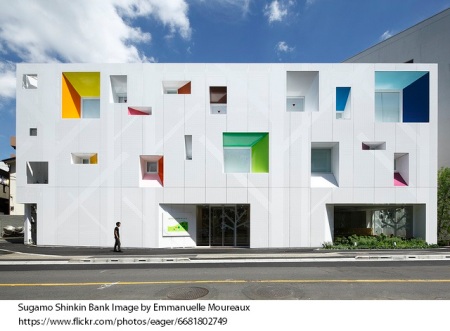
Frames were left as of natural wood or blackened (not painted) for contrast and to enhance their slenderness against the bronze or glass. It was in post Renaissance periods the openings’ frames were brilliantly coloured to contrast against the brick, stone masonry or plastered and stucco covered exterior wall surfaces. Staining remained the chief method of colour toning the wood.
![]()
The entrance doors however, were made of some of the best and exotic varieties of timbers, polished and stained to show off their colour and grains. The Colonial period in USA and revival periods in Europe saw the emergence of all white doors and windows. Black or darker frames enhanced the sub divisions of the opening, but white paint dissolved their presence.
Double-hung sash windows were mostly painted white, and had clear glass showing the curtains of the interiors. The later effect was used as the glass of larger sizes and better clarity became available.
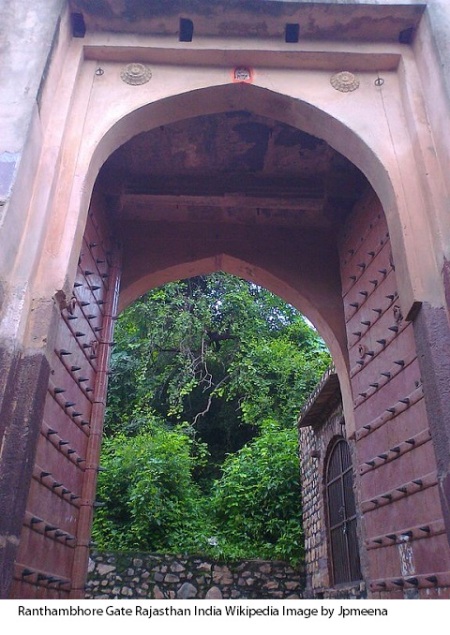
Finishes Over the Surface of the Openings
An opening’s surface is characterized by several features such as the extensive face of the shutter, the presence of the framing elements and dominance hardware and other adornments.
The shutter and frame are either contrasted or matched. Contrasts occurred because the functions of the frame and shutter (panels) were different. For very large shutters, wood paneling required many joints and so bronze was the preferred material. For windows, glass was the most perceptive surface. Bronze panels had patina as the finish whereas glass panes had a grayish tone of iridescence and transparency. Both the materials are very distinctive, but difficult to contrast or equalize in colour or texture.
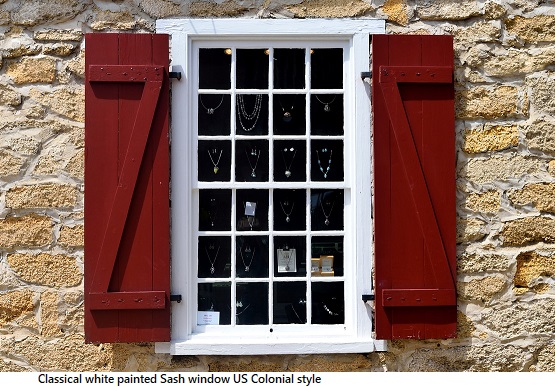
During daytime the glazed face invariably has a greyish tone, often reflecting the surroundings and the sky, which contrasts with most other materials except the metals like steel, chrome, bronze with patina, silver or tin. Pot glass had coloured presence but effective when back lit very brilliantly after sunset, but such illumination was not available in that age. From an interior side the stained glass filled the interior so profusely that it required sobering through use of grisaille painting technique over the glass or use of a non stained cristallo glass.
In stained glass treatment the need to stretch the story board across many sections of the window was so strong that all framing and dividing members like muntins and cams were made slender at least on the face side, and additionally dissolved by colouring them with the same tone as the outlines in the picture.
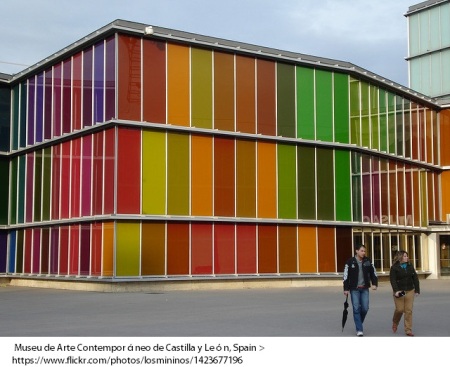
Fort and other large doors were without glazing, and for the wood or metal no weather resistant oil paint system was available till later part of 1700’s. Wood shutters were left in natural state, though often had inserts or sub-members of exotic timbers, or were adorned with metal hardware, decorations, medallions, sheathing and inlay of precious metals. In windows polished brass muntins were brighter, stronger and could be leaner in size.
Doors with cast and embossed insert panels made of bronze, copper, brass, and wrought steel were embellished with gold, copper or silver on entire face or over local details. For these purpose metal working techniques, like: carving, embossing, chasing, repousse, matting, etching, damascening, niello, ajoure, inlaying, overlaying, gilding, etc. were used.
The craft of bronze casting was a thriving industry from 12th C. Lorenzo Ghiberti’s Gates of Paradise -Porta del Paradiso (1425), Baptistery of the Florence cathedral, is the high point of this craft in Florence. It lasted through the Renaissance and Baroque era. The bronze doors consisted of 28 panels illustrating New Testament scenes of the life of Christ. Bronze doors inlaid with niello work were earlier produced mainly in Byzantine area (during 11th and 12th C.), began to be produced everywhere in Europe.
In England in the 17th century the door panels were raised with ‘bolection’ or projecting mouldings, sometimes richly carved. In the 18th C. the mouldings on the stiles and rails were carved with the egg and tongue ornaments. Doors were also made of wood veneers and wood inlay.
.
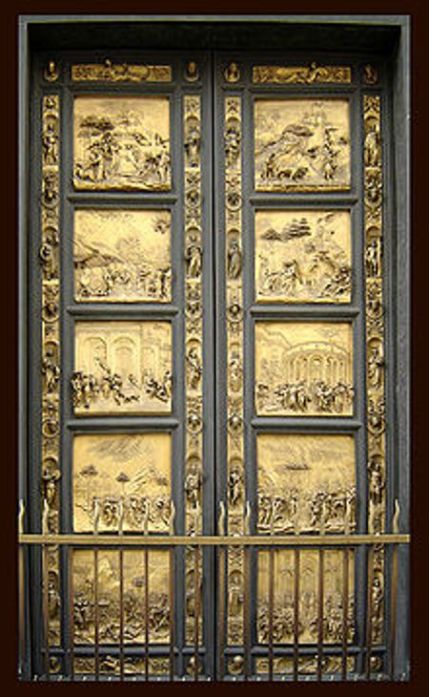
Pingback: BLOG LINKS on INTERIOR SPACES and SURFACES | Interior Design Assist