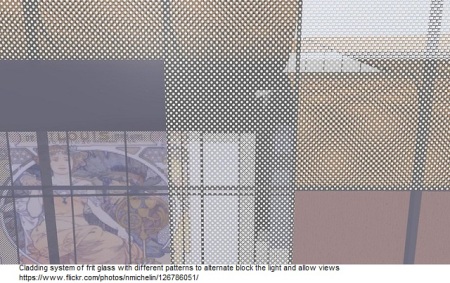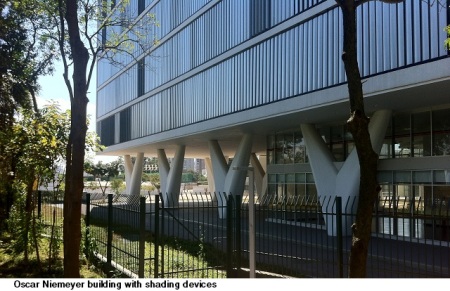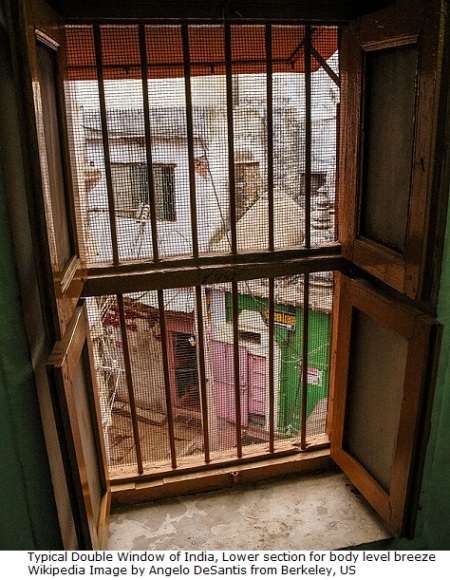Post 274 –by Gautam Shah
.

Thermal management by WINDOW VENTILATION
Ventilation affects the heat level of an interior space, by addition, extraction or conservation. The heat exchange is managed by opening-closing of various sections of the window. Openings must be opened prudently, remain open or closed permanently. By scheduling (time or season), and by controlling the extent of opening, heat can be conserved or diffused in the building.

Thermal management by WINDOW DESIGN
The structure of the opening system is a thin body and so heat transfer through it is far quicker, then with any other component of the building. Thermal performance of a window is a function of three elements: glazing, frame and perimeter details.
![]()
Thermal management by WINDOW DESIGN > GLAZING
Glazing is transparent to translucent material that allows transmission of heat across it. Its thin wall has low thermal insulation capacity. But glazing systems with multiple layers, cavity and modern e-coatings show improved thermal performance. Windows with lower U-factors or higher R-values perform better in colder climates, and windows with lower solar heat gain coefficients (SHGC) perform better in warmer climates.
![]()
Thermal management by WINDOW DESIGN >LOW-E COATINGS
Low-e coatings minimize the amount of ultraviolet and infrared light that can pass through glass without compromising the amount of visible light that is transmitted. It reflects long-wave infrared energy or heat and significant amounts of short-wave solar infrared energy. When during the winter, interior heat energy that tries to escape colder outside, the low-e coating reflects the heat back to interior space, reducing the radiant heat loss. A reverse process occurs during warmer days. Low-e coatings are applied directly on the glass or as coated plastic film. Such coatings are inevitable part of the multi layered double / triple glass glazing units. Here Low-e coatings are applied to one glazing surface facing the air gap of the insulating gas unit.

Thermal management by WINDOW DESIGN > REFLECTIVE COATINGS
Reflective particles deposited on glazing materials of clear, tinted, or otherwise treated varieties. They generally reduce visible-light transmission, but are less effective for curtailing infrared radiation. Like mirrored glazing, they cause annoying reflection over neighbours’ buildings, which often causing a heat build up there. Frit is the most common angle-selective coating. It consists of a ceramic coating, either translucent or opaque, which is screen-printed in small patterns on a glass surface. The pattern used on the glass controls the light based on its angle of the incidence. The colour of Frit controls the reflection or absorption and the control of view or visual privacy. Visual transparency can also be controlled by applying Frit to both sides of the glass so that at some angles it appears transparent, and at other angles it appears opaque.

Thermal management by WINDOW DESIGN > DIRECTIONALLY SELECTIVE MATERIALS
Directionally selective materials reject or redirect incident solar radiation based on a geometric relationship between the radiation and material. Such glazing can redirect light to a predetermined location. They include glass blocks, silk-screened glazing, prismatic devices, enclosed louvres, holographic films, and embedded structures.
![]()
Thermal management by WINDOW DESIGN >DYNAMIC GLAZING
Dynamic glazing is called switchable optical windows or smart windows, because the photo-chromatic properties of the glazing can be altered with change in level of illumination or by an electric current. Dynamic glazing also includes polarized glazing materials, which with a change in its inclination curtail view and light (as in rear view mirrors of automobiles). Switchable materials can provide glare reduction, privacy, daylight and solar control, and reduction of ultraviolet transmission.

Thermal management by WINDOW DESIGN > FRAMES OF THE WINDOW
The frame of the window, its materials, geometry and method of fabrication (e.g. thermal breaks in metal frames), determine thermal behaviour of the opening system. Low conductance materials, such as wood, vinyl, and fibre glass, perform better than high conductance materials such as aluminium or mild steel. Perimeter details of commercial or low-cost windows are extremely poor and have high thermal leakage across joints. High end windows have rubber gaskets, polyurethane fill-in and other thermal breaks (layers of insulation materials that isolates the internal and external surfaces / components). These need to be continuously checked and replaced. Proper placement of insulation material in the voids at the window perimeter and maintaining continuity of the air barrier reduces drafts and energy loss around windows. It is not possible to separate the inside and outside faces of a window completely, as the frame and shutter each are of single body construction. A complete thermal isolation can be best achieved by having two sets of windows placed as non touching entities.
 Thermal management by WINDOW DESIGN > JOINT DESIGN
Thermal management by WINDOW DESIGN > JOINT DESIGN
Windows are multi component systems with many joints which cause leakage of energy. Windows are now tested and rated for air tightness. A rating, of 0.2 cfm/ft (cubic feet per minute of air leakage per linear foot of window edge) or lower, is considered good. A good window has a rating of 0.1 cfm/ft or lower. Windows with low-emission and solar control coatings, low-conductance gas fills, improved thermal breaks and edge spacers, and better edge sealing techniques cannot be taken granted for the thermal performance. The manner of fixing at the site can alter the thermal behaviour of the window. A window well made and properly fixed at the site still needs to be periodically maintained, as the thermal breaks have a very short life cycle (requiring frequent replacement).

Thermal management by SHADING DEVICES
These are designed to take optimum advantage of seasonal orientation of solar incidences. The solar gain occurs primarily in reference to the plane of the window, so an alternate method could be to have a variable plane of the window, but that may be architectural style-wise, not a very viable option. However, external shading devices keep the glazing surface in shade, while cutting off the direct solar radiation. Shading devices such as Venetian blinds or vertical louvres are not very effective on the internal face of the opening, as the solar gain has already been admitted into the interior space. But interior shading devices offer glare control, and visual comfort.

Thermal Management by SPACE PLANNING AND SCHEDULING
Space planning and scheduling of tasks, are the occupants’ only recourse for thermal management in ready to use spaces. These are required in rigid architectural planning where all faces of building are identical or space units can be sited to just any orientation. As a way out new occupants reset and reschedule their life, to match the available openings related climatic facilities. This is not an easy solution to implement Interior Design intervention for the occupant or their interior design expert.

Thermal Management by SPACE PLANNING -INTER ROOM AIR MOVEMENT
One of the most effective and passive way of thermal management (tropical climates) is the provision of inter connections between the rooms. These increases rate of air-change within spaces without the heat gain. The most efficient units, for this purpose are the chowk or courtyards, stair-wells, vestibules, passages and verandahs. Double stack windows were devised by the Portuguese. This provided privacy in the lower section but allowed air-change through the upper section.


.
Reblogged this on Dr. Jekyll & Ms. Hyde…..
LikeLike
Pingback: SPACES >> Select LIST and LINKS to BLOGS | Interior Design Assist
Pingback: LINKS to my BLOGS on CLIMATE | Interior Design Assist